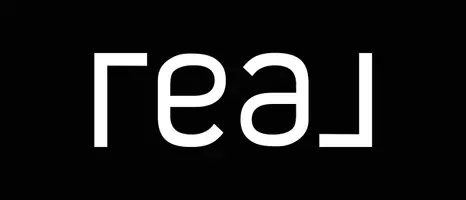22629 UPPERVILLE HEIGHTS SQ Ashburn, VA 20148
3 Beds
4 Baths
3,500 SqFt
UPDATED:
Key Details
Property Type Townhouse
Sub Type End of Row/Townhouse
Listing Status Active
Purchase Type For Rent
Square Footage 3,500 sqft
Subdivision Loudoun Valley Estates
MLS Listing ID VALO2103618
Style Colonial
Bedrooms 3
Full Baths 3
Half Baths 1
HOA Y/N N
Abv Grd Liv Area 3,500
Year Built 2005
Lot Size 3,485 Sqft
Acres 0.08
Property Sub-Type End of Row/Townhouse
Source BRIGHT
Property Description
This beautifully upgraded 3-level, 3BR/3.5BA townhome with three-level bump-outs will be fully available August 23rd. Enjoy gorgeous lake views from multiple rooms, including the extended family room with fireplace and French door access to the deck—perfect for sunsets! The eat-in kitchen also opens to the deck with sweeping views. The spacious owner's suite features an expanded sitting area and spectacular lake outlook. All-new flooring, fresh paint, and remodeled bathrooms throughout. The walkout basement includes a full bath, additional living space, and a stone patio overlooking the lake fountain. Ideally located just 1.4 miles to the Metro, 0.5 miles to Route 267, minutes to shopping/dining, community pool, and only 4 miles to Dulles Airport. Truly a rare find! Professional photos will be added after August 23rd.
Location
State VA
County Loudoun
Zoning RESIDENTIAL
Rooms
Other Rooms Primary Bedroom, Game Room, Family Room, Sun/Florida Room, Laundry
Basement Outside Entrance, Rear Entrance, Full, Fully Finished, Walkout Level
Interior
Interior Features Dining Area, Primary Bath(s), Upgraded Countertops, Floor Plan - Open
Hot Water Natural Gas
Heating Forced Air
Cooling Central A/C
Fireplaces Number 1
Fireplaces Type Fireplace - Glass Doors
Equipment Dishwasher, Disposal, Dryer, Exhaust Fan, Icemaker, Microwave, Oven/Range - Gas, Refrigerator, Washer
Fireplace Y
Appliance Dishwasher, Disposal, Dryer, Exhaust Fan, Icemaker, Microwave, Oven/Range - Gas, Refrigerator, Washer
Heat Source Natural Gas
Exterior
Parking Features Garage - Front Entry, Oversized
Garage Spaces 2.0
Amenities Available Pier/Dock, Pool - Outdoor, Tennis Courts, Tot Lots/Playground, Water/Lake Privileges, Common Grounds
Water Access N
View Water
Accessibility Other
Attached Garage 2
Total Parking Spaces 2
Garage Y
Building
Lot Description Backs - Open Common Area
Story 3
Foundation Other
Sewer Public Sewer
Water Public
Architectural Style Colonial
Level or Stories 3
Additional Building Above Grade
Structure Type 9'+ Ceilings,Vaulted Ceilings
New Construction N
Schools
School District Loudoun County Public Schools
Others
Pets Allowed Y
Senior Community No
Tax ID 090260956000
Ownership Other
SqFt Source Estimated
Pets Allowed Case by Case Basis






