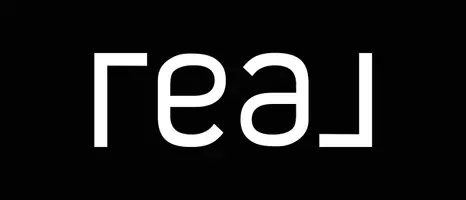37068 CYGNET DR Selbyville, DE 19975
3 Beds
4 Baths
3,065 SqFt
UPDATED:
Key Details
Property Type Single Family Home
Sub Type Detached
Listing Status Active
Purchase Type For Sale
Square Footage 3,065 sqft
Price per Sqft $260
Subdivision Swann Estates
MLS Listing ID DESU2091754
Style Coastal,Cottage
Bedrooms 3
Full Baths 3
Half Baths 1
HOA Fees $29/ann
HOA Y/N Y
Abv Grd Liv Area 3,065
Year Built 2002
Lot Size 0.900 Acres
Acres 0.9
Property Sub-Type Detached
Source BRIGHT
Property Description
Step through the center hall entrance into a bright, open interior where comfort and versatility come together. The expansive great room, complete with an electric fireplace, flows into a sunny four-season sunroom and a formal dining space—perfect for relaxing or entertaining year-round. Two additional front rooms offer flexible use as a home office, reading nook, or guest quarters, providing options to suit your lifestyle.
At the core of the home, the upgraded kitchen is both stylish and functional, featuring quartz countertops, stainless steel appliances, a center island with pendant lighting, and ample cabinetry. Whether you're preparing casual meals or hosting friends and family, this thoughtfully designed space will elevate every experience. The home boasts three spacious ensuite bedrooms, each with a private bath, along with a guest-friendly powder room.
Additional highlights include a carpeted, conditioned bonus room over the garage—perfect for a playroom, studio, or media room—as well as an oversized garage with dual doors and a side entry for convenience. A large 12x16 shed offers excellent storage for beach gear, tools, or hobbies. With comfort, space, and proximity to world-class beaches and entertainment, this home is your perfect full-time residence or coastal escape.
Location
State DE
County Sussex
Area Baltimore Hundred (31001)
Zoning R1
Rooms
Other Rooms Living Room, Dining Room, Primary Bedroom, Bedroom 2, Bedroom 3, Kitchen, Family Room, Sun/Florida Room, Laundry, Bathroom 2, Bathroom 3, Bonus Room, Primary Bathroom
Main Level Bedrooms 3
Interior
Interior Features Kitchen - Island, Entry Level Bedroom, Ceiling Fan(s), Recessed Lighting, Upgraded Countertops, Window Treatments, Floor Plan - Open, Family Room Off Kitchen, Dining Area, Wood Floors, Carpet
Hot Water Electric
Heating Forced Air
Cooling Central A/C
Flooring Hardwood, Partially Carpeted, Ceramic Tile
Fireplaces Number 1
Fireplaces Type Electric
Equipment Dishwasher, Disposal, Dryer - Electric, Refrigerator, Microwave, Oven/Range - Electric, Washer, Water Heater, Stainless Steel Appliances
Furnishings No
Fireplace Y
Appliance Dishwasher, Disposal, Dryer - Electric, Refrigerator, Microwave, Oven/Range - Electric, Washer, Water Heater, Stainless Steel Appliances
Heat Source Propane - Leased
Laundry Has Laundry, Main Floor
Exterior
Parking Features Garage Door Opener
Garage Spaces 8.0
Fence Partially
Water Access N
View Lake, Pond
Roof Type Shingle,Asphalt
Accessibility None
Attached Garage 2
Total Parking Spaces 8
Garage Y
Building
Lot Description Cleared, Landscaping
Story 1.5
Foundation Block, Crawl Space
Sewer Public Sewer
Water Well
Architectural Style Coastal, Cottage
Level or Stories 1.5
Additional Building Above Grade
New Construction N
Schools
School District Indian River
Others
Pets Allowed Y
HOA Fee Include Common Area Maintenance
Senior Community No
Tax ID 533-12.00-309.00
Ownership Fee Simple
SqFt Source Estimated
Acceptable Financing Conventional
Listing Terms Conventional
Financing Conventional
Special Listing Condition Standard
Pets Allowed No Pet Restrictions






