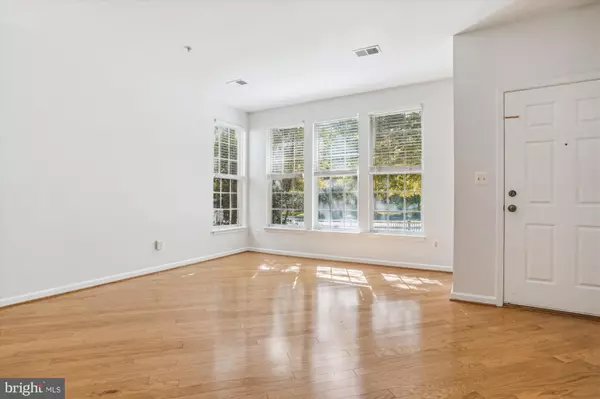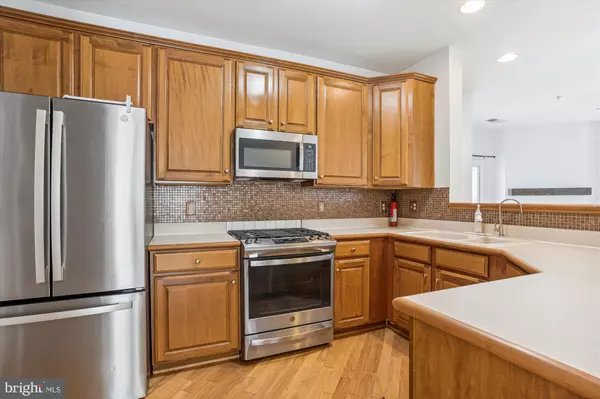
20238 PORTSMOUTH BLVD Ashburn, VA 20147
3 Beds
3 Baths
1,750 SqFt
UPDATED:
Key Details
Property Type Condo
Sub Type Condo/Co-op
Listing Status Active
Purchase Type For Rent
Square Footage 1,750 sqft
Subdivision Belmont Greene Condo
MLS Listing ID VALO2110464
Style Other
Bedrooms 3
Full Baths 2
Half Baths 1
Condo Fees $270/mo
HOA Fees $115/mo
HOA Y/N Y
Abv Grd Liv Area 1,750
Year Built 2002
Property Sub-Type Condo/Co-op
Source BRIGHT
Property Description
Location
State VA
County Loudoun
Zoning 19
Rooms
Other Rooms Living Room, Dining Room, Bedroom 2, Bedroom 3, Kitchen, Family Room, Bedroom 1, Laundry, Bathroom 1, Bathroom 2
Main Level Bedrooms 1
Interior
Interior Features Carpet, Ceiling Fan(s), Combination Dining/Living, Dining Area, Entry Level Bedroom, Family Room Off Kitchen, Floor Plan - Open, Pantry, Primary Bath(s), Bathroom - Soaking Tub, Bathroom - Stall Shower, Walk-in Closet(s), Water Treat System, Window Treatments, Wood Floors
Hot Water Electric
Heating Forced Air, Energy Star Heating System, Programmable Thermostat
Cooling Central A/C, Energy Star Cooling System, Ceiling Fan(s), Programmable Thermostat
Flooring Hardwood, Carpet
Fireplaces Number 1
Fireplaces Type Gas/Propane, Other
Equipment Built-In Microwave, Dishwasher, Disposal, Dryer - Electric, Energy Efficient Appliances, ENERGY STAR Clothes Washer, ENERGY STAR Dishwasher, ENERGY STAR Refrigerator, Icemaker, Oven/Range - Gas, Stainless Steel Appliances, Water Dispenser, Water Heater
Fireplace Y
Appliance Built-In Microwave, Dishwasher, Disposal, Dryer - Electric, Energy Efficient Appliances, ENERGY STAR Clothes Washer, ENERGY STAR Dishwasher, ENERGY STAR Refrigerator, Icemaker, Oven/Range - Gas, Stainless Steel Appliances, Water Dispenser, Water Heater
Heat Source Natural Gas
Laundry Main Floor, Has Laundry, Washer In Unit, Dryer In Unit
Exterior
Parking Features Garage - Rear Entry, Garage Door Opener, Inside Access, Additional Storage Area, Oversized
Garage Spaces 4.0
Utilities Available Cable TV Available, Electric Available, Natural Gas Available, Phone Available, Sewer Available, Water Available
Amenities Available Club House, Common Grounds, Meeting Room, Party Room, Pool - Outdoor, Swimming Pool, Tennis Courts, Volleyball Courts, Tot Lots/Playground, Bike Trail
Water Access N
Roof Type Asphalt,Fiberglass,Shingle
Accessibility None
Attached Garage 2
Total Parking Spaces 4
Garage Y
Building
Story 2
Foundation Slab
Above Ground Finished SqFt 1750
Sewer Public Sewer
Water Public
Architectural Style Other
Level or Stories 2
Additional Building Above Grade, Below Grade
Structure Type 9'+ Ceilings
New Construction N
Schools
Elementary Schools Belmont Station
Middle Schools Trailside
High Schools Stone Bridge
School District Loudoun County Public Schools
Others
Pets Allowed N
HOA Fee Include Common Area Maintenance,Ext Bldg Maint,Lawn Maintenance,Management,Pool(s),Recreation Facility,Reserve Funds,Road Maintenance,Sewer,Snow Removal,Trash,Water
Senior Community No
Tax ID 115252237003
Ownership Other
SqFt Source 1750
Miscellaneous Common Area Maintenance,Community Center,Fiber Optics Available,Grounds Maintenance,HOA/Condo Fee,Lawn Service,Parking,Sewer,Water,Snow Removal,Trash Removal
Security Features Security System






