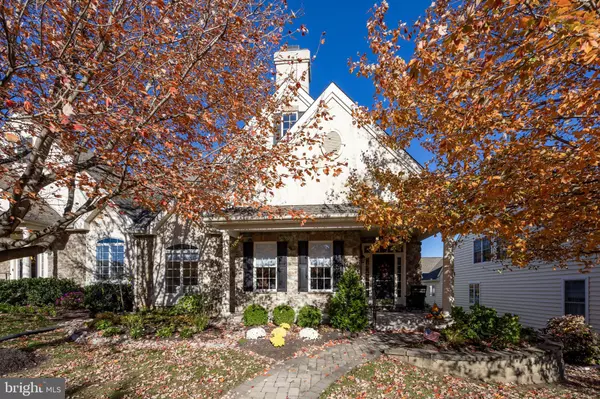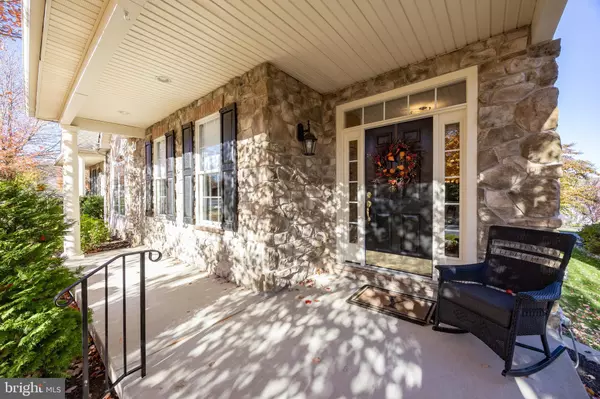
14 S HENLEY DR Avondale, PA 19311
3 Beds
2 Baths
2,140 SqFt
UPDATED:
Key Details
Property Type Single Family Home, Townhouse
Sub Type Twin/Semi-Detached
Listing Status Active
Purchase Type For Sale
Square Footage 2,140 sqft
Price per Sqft $252
Subdivision Brittany Hills
MLS Listing ID PACT2113052
Style Ranch/Rambler
Bedrooms 3
Full Baths 2
HOA Fees $260/mo
HOA Y/N Y
Abv Grd Liv Area 2,140
Year Built 2003
Annual Tax Amount $7,097
Tax Year 2025
Lot Size 6,223 Sqft
Acres 0.14
Lot Dimensions 0.00 x 0.00
Property Sub-Type Twin/Semi-Detached
Source BRIGHT
Property Description
The primary suite is a relaxing haven, featuring a walk-in closet and a luxurious en suite bath with a stall shower, soaking tub, and double vanity, as well as access to the deck. Two additional spacious bedrooms and a second full bath provide comfort and flexibility for guests or a home office. Additional highlights include a two-car garage, laundry room, and numerous upgrades—a full list of which is available in the additional documents. The full unfinished basement serves as additional storage space, as well as a potential way to expand the home's square footage, and ready to be finished. Residents of Brittany Hills enjoy a low-maintenance lifestyle with access to fantastic community amenities, including a clubhouse, indoor pool, fitness center, tennis courts, and walking trails. Ideally located just minutes from Kennett Square, Longwood Gardens, and Route 1, this home offers peaceful living with easy access to shopping, dining, and local attractions.
Location
State PA
County Chester
Area New Garden Twp (10360)
Zoning R10
Rooms
Basement Unfinished, Full
Main Level Bedrooms 3
Interior
Interior Features Bathroom - Soaking Tub, Bathroom - Tub Shower, Carpet, Ceiling Fan(s), Combination Kitchen/Living, Dining Area, Entry Level Bedroom, Family Room Off Kitchen, Floor Plan - Open, Formal/Separate Dining Room, Pantry, Recessed Lighting, Walk-in Closet(s), Wood Floors, Crown Moldings
Hot Water Natural Gas
Cooling Central A/C
Fireplaces Number 1
Inclusions large living room rug, entertainment system
Equipment Stainless Steel Appliances, Built-In Microwave, Dishwasher, Dryer, Oven/Range - Gas, Washer
Fireplace Y
Appliance Stainless Steel Appliances, Built-In Microwave, Dishwasher, Dryer, Oven/Range - Gas, Washer
Heat Source Natural Gas
Laundry Main Floor
Exterior
Exterior Feature Deck(s), Porch(es)
Parking Features Additional Storage Area, Covered Parking, Garage - Rear Entry, Inside Access
Garage Spaces 2.0
Amenities Available Club House, Common Grounds, Exercise Room, Pool - Indoor, Library, Tennis Courts, Hot tub
Water Access N
Roof Type Shingle
Accessibility None
Porch Deck(s), Porch(es)
Attached Garage 2
Total Parking Spaces 2
Garage Y
Building
Story 1
Foundation Slab
Above Ground Finished SqFt 2140
Sewer Public Sewer
Water Public
Architectural Style Ranch/Rambler
Level or Stories 1
Additional Building Above Grade, Below Grade
New Construction N
Schools
School District Kennett Consolidated
Others
HOA Fee Include Common Area Maintenance,Lawn Maintenance,Pool(s),Snow Removal,Trash
Senior Community Yes
Age Restriction 55
Tax ID 60-04 -0326
Ownership Fee Simple
SqFt Source 2140
Acceptable Financing Cash, Conventional
Listing Terms Cash, Conventional
Financing Cash,Conventional
Special Listing Condition Standard






