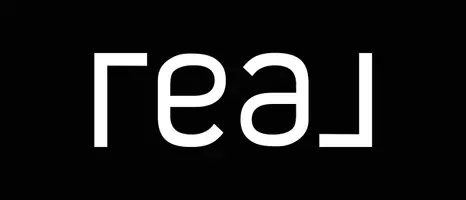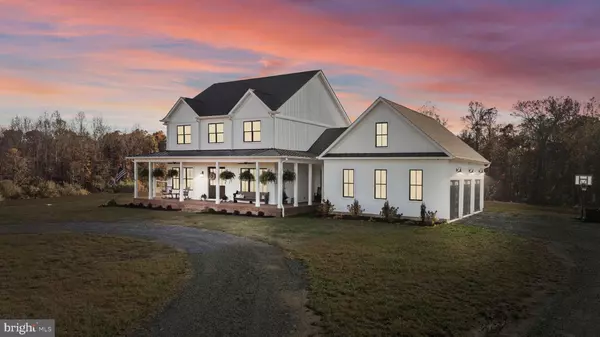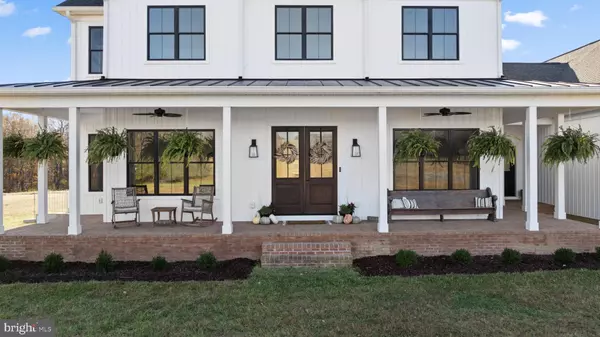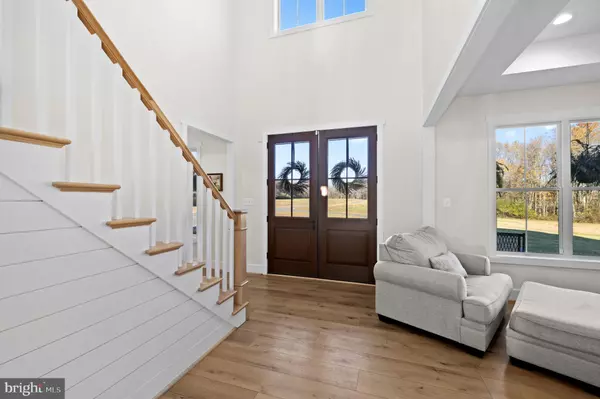
14660 LEE HWY Amissville, VA 20106
4 Beds
4 Baths
3,528 SqFt
Open House
Sat Nov 15, 12:00pm - 2:00pm
Sun Nov 16, 12:00pm - 2:00pm
UPDATED:
Key Details
Property Type Single Family Home
Sub Type Detached
Listing Status Active
Purchase Type For Sale
Square Footage 3,528 sqft
Price per Sqft $446
Subdivision None Available
MLS Listing ID VARP2002370
Style Farmhouse/National Folk
Bedrooms 4
Full Baths 4
HOA Y/N N
Abv Grd Liv Area 3,528
Year Built 2022
Annual Tax Amount $5,071
Tax Year 2025
Lot Size 26.243 Acres
Acres 26.24
Property Sub-Type Detached
Source BRIGHT
Property Description
Step inside through double entry doors to a light-filled interior featuring 10-foot ceilings, 8-foot doors, and 2x6 framed exterior walls for quality and efficiency. Elegant tray and vaulted ceilings add volume and character throughout the home.
A warm brick gas fireplace anchors the spacious great room, while the gourmet kitchen impresses with Thermador gas range top, GE Café refrigerator and double wall ovens, soft-close cabinetry, and 42” upper cabinets with additional storage above.
The luxurious primary suite offers a spa-like retreat with radiant heated flooring, a tiled walk-in shower with rainfall heads, and a large jetted soaking tub. Additional bedrooms are generously sized — Bedroom 2 includes a private full bath, while Bedrooms 3 and 4 share a well-appointed Jack & Jill bath. Vaulted ceilings enhance the charm of Bedrooms 2 and 3, and the second level features 9-foot ceilings throughout. Over 3,500 finished square feet with an unfinished basement offering roughed in plumbing and walk out for additional living.
Additional amenities include a tankless water heater and Marvin custom windows (black exterior / white interior) for timeless curb appeal and energy efficiency.
Enjoy the outdoors from the custom brick paver wrap-around covered front porch or the covered concrete rear porch overlooking wide-open meadows. The long winding driveway with a circular turnaround sets a stately tone as you approach the home.
The property also features a three-car garage, 50-amp generator hook-up, owned 1,000-gallon propane tank, newly installed landscaping, room for a future pool, barns, or additional buildings. Conveniently located between award winning vineyard, Shenandoah Nation Park and highly sought after dining like the Inn at Little Washington and Three Black Smiths. Xfinity High-Speed Internet makes it easy to work from home. Less than 10 minutes to Warrenton or the Town of Washington.
Location
State VA
County Rappahannock
Zoning RR5
Rooms
Basement Full, Heated, Outside Entrance, Rough Bath Plumb, Unfinished, Walkout Stairs, Windows
Interior
Interior Features Bathroom - Jetted Tub, Bathroom - Walk-In Shower, Breakfast Area, Butlers Pantry, Ceiling Fan(s), Combination Kitchen/Living, Dining Area, Floor Plan - Open, Kitchen - Gourmet, Pantry, Walk-in Closet(s), Water Treat System
Hot Water Tankless, Instant Hot Water
Heating Heat Pump(s)
Cooling Central A/C, Heat Pump(s)
Fireplaces Number 1
Fireplaces Type Brick
Equipment Cooktop, Dishwasher, Dryer, Exhaust Fan, Extra Refrigerator/Freezer, Oven - Double, Oven - Wall, Range Hood, Refrigerator, Stainless Steel Appliances, Washer, Water Heater - Tankless
Fireplace Y
Appliance Cooktop, Dishwasher, Dryer, Exhaust Fan, Extra Refrigerator/Freezer, Oven - Double, Oven - Wall, Range Hood, Refrigerator, Stainless Steel Appliances, Washer, Water Heater - Tankless
Heat Source Electric
Exterior
Exterior Feature Porch(es)
Parking Features Garage Door Opener, Inside Access, Oversized
Garage Spaces 3.0
Water Access N
View Pasture
Accessibility None
Porch Porch(es)
Attached Garage 3
Total Parking Spaces 3
Garage Y
Building
Lot Description Backs to Trees, Rural, Subdivision Possible
Story 2
Foundation Concrete Perimeter
Above Ground Finished SqFt 3528
Sewer On Site Septic, Private Sewer
Water Private
Architectural Style Farmhouse/National Folk
Level or Stories 2
Additional Building Above Grade, Below Grade
New Construction Y
Schools
School District Rappahannock County Public Schools
Others
Senior Community No
Tax ID 32-36-A
Ownership Fee Simple
SqFt Source 3528
Acceptable Financing Cash, Conventional, FHA, VA
Listing Terms Cash, Conventional, FHA, VA
Financing Cash,Conventional,FHA,VA
Special Listing Condition Standard






